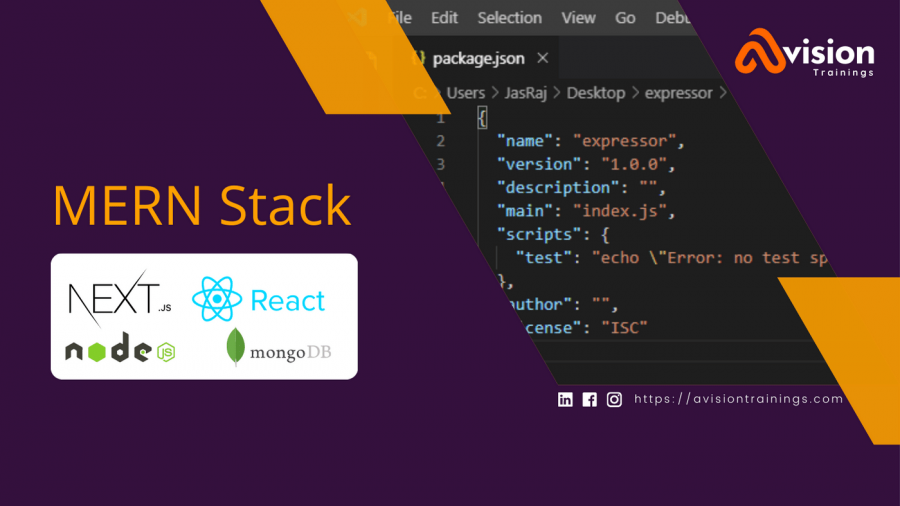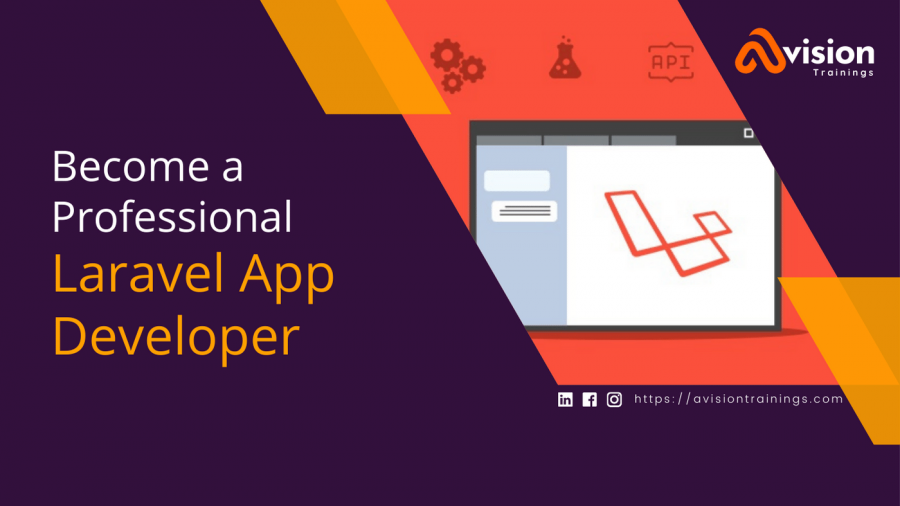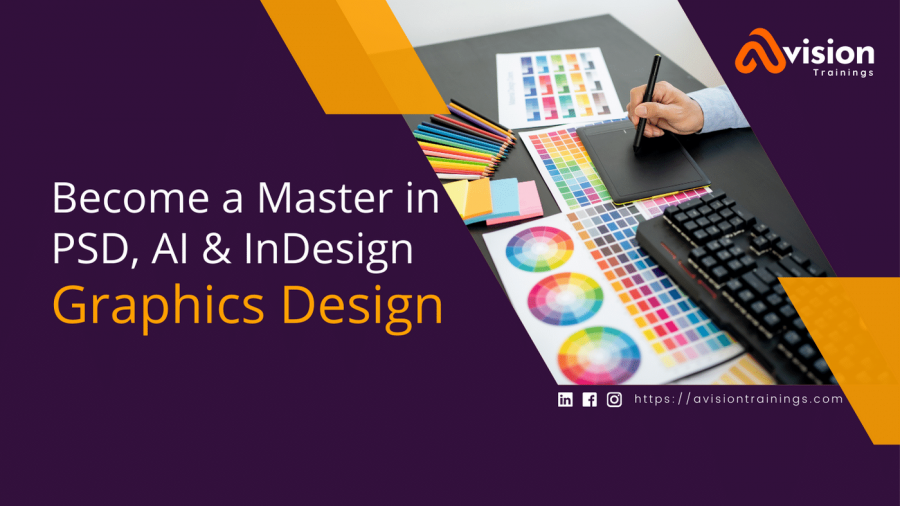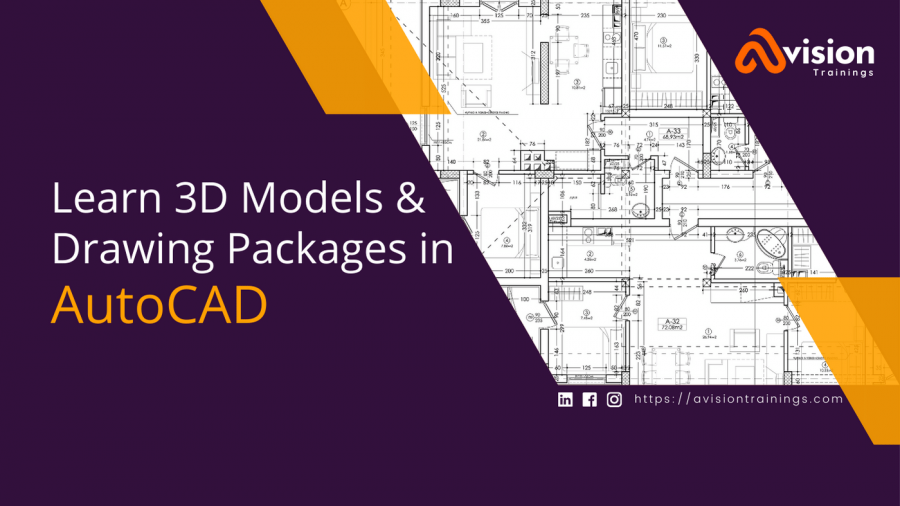AutoCAD 2D, 3D Max Training Course in Lahore, Pakistan | AutoCAD Training Institute - Avision Trainings
AutoCad Course
Autocad is a versatile software that has become an essential tool for engineers, architects, and designers worldwide. Whether you are creating a detailed architectural design or a technical engineering drawing, Autocad has everything you need to bring your vision to life.
At its core, Autocad is a drafting tool that can be used to create both 2D and 3D designs. With its intuitive interface and powerful features, Autocad makes it easy to bring your ideas to life. Whether you are working on a complex project or a simple sketch, Autocad has the tools you need to get the job done.
2D Design and Drafting
Autocad is widely used for 2D design and drafting. With its powerful tools and intuitive interface, you can quickly create detailed drawings, blueprints, and schematics with ease. Whether you are working on a building design, electrical diagram, or plumbing layout, Autocad has the tools you need to get the job done.
3D Design and Modeling
In addition to 2D drafting, Autocad also offers powerful 3D modeling tools. With its advanced features, you can create detailed 3D models of your designs, making it easy to visualize your ideas and bring them to life. Whether you are working on a product design, architectural visualization, or interior design project, Autocad has the tools you need to create stunning 3D models.
Whether you are just starting out or an experienced professional, Autocad has the tools you need to bring your projects to life. With its intuitive interface and powerful features, Autocad makes it easy to unleash your full potential as a designer. So why not start exploring the power of Autocad today and see what you can create!
Autocad Training Course in Lahore
There are several types of Autocad courses available, each with a different focus and level of difficulty. Some of the most popular types include:
Introduction to Autocad: This type of course is designed for beginners who are new to Autocad and covers the basics of 2D drafting and design.
Intermediate Autocad: This type of course is designed for individuals who are familiar with the basics of Autocad and covers advanced topics such as 3D modeling and customization.
Autocad for Architects: This type of course is designed specifically for architects and covers the use of Autocad in architectural design and drafting.
When searching for an Autocad course, it's important to consider your level of experience, goals, and schedule. Here are some tips to help you find the right Autocad course for you:
- Determine your level of experience and choose a course that is appropriate for your skills and knowledge.
- Consider your goals and choose a course that aligns with your career aspirations and interests.
- Look for a course that offers hands-on experience and real-world projects to enhance your skills and understanding of Autocad.
- Compare the course content, instructor experience, and schedule to find a course that fits your needs and schedule.
Autocad Certification
Autocad is one of the most widely used software in the engineering, architecture, and design industries. With the growing demand for Autocad professionals, obtaining a certification can give you a competitive edge in the job market and help boost your career.
Autocad Certification Exams
There are several types of Autocad certification exams, each focusing on different areas of expertise. Here are some of the most popular Autocad certification exams:
Autocad Certified User Exam: This exam is designed for individuals who are new to Autocad and covers the basics of 2D drafting and design. The certification is suitable for students, hobbyists, and entry-level professionals.
Autocad Certified Professional Exam: This exam is designed for experienced Autocad users and covers advanced topics such as 3D modeling and customization. The certification is suitable for professionals who are looking to demonstrate their expertise in Autocad.
Autocad Architecture Certified User Exam: This exam is designed specifically for architects and covers the use of Autocad in architectural design and drafting. The certification is suitable for architects, drafters, and design professionals who specialize in architecture.
Preparing for Autocad Certification Exams
To prepare for Autocad certification exams, it is important to have a solid understanding of the software and its capabilities. Here are some steps you can take to prepare for the exam:
- Familiarize yourself with the exam format and content by reviewing the exam objectives and study materials provided by Autodesk.
- Practice using Autocad regularly and take online tutorials and courses to enhance your skills.
- Get hands-on experience by working on real-world projects and using Autocad to solve complex design challenges.
- Review previous exam questions and practice exams to gauge your understanding of the material and identify areas for improvement.
AutoCAD Course Outline
User Interface
- UI Navigation/Interaction
Working Modes
- Command Line
- Toolbars
- Menu Options
- Keyboard Shortcuts
Toolbars
- Standard Tool Bar
- Draw Tool Bar
- Modify Tool Bar
- Properties Tool Bar
- File Formats
- Interface Customization
- Setting Drawing Limits
- Open & Save Drawings
- The X-Y Coordinate System
- Linear & Angular Measurement
- Entering Points in AutoCAD
- AutoCAD Terminology
- Coordinate Entry
Object Selection Methods
- Remove, Last, Previous, Fence, Cycling
- Crossing polygon & Window
- Display control
- Undo & Redo
- Erase Objects
- Editing with Grips
- Zoom
Aerial View
- DSViewer
- Pan
- Quick Menu
- Object Properties
- UCS & WCS
- Object Referencing
- Status Bar
Object Construction
- Line, Multi-Line, Ray, Point Construction
Drawing Objects
- Circle
- Polygon
- Rectangle
- Ellipse
- Donut
Arc
- Circular & Elliptical Arc
- Polyline, Spline
- Revision Control
- Creating Regions
- Hatching
- Color Gradients
- Polyline Edit
- Text Management
- Tables
Modifying Objects
- Line Type Control
- Line Color Control
- Line Weight Control
- Text Editing
- Dimension Style Tools
- Table Style Tools
Modification Commands
- Erase, Copy, Mirror, Offset, Move
- Array, Rotate, Scale, Stretch, Trim, Extend
- Break, Break at Point, Join, Chamfer, Fillet
- Direct Distance Entry
Object Tracking
- Direct distance entry
- Polar tracking
- Object snap tracking
- Dynamic input
Orthographic Projection
- Isometric
- Layers
- Layer Status
Properties
- Linear, Aligned, Radius, Diameter etc
Libraries
- Object Libraries
- External references
- Tools
- Inserting Layouts, Blocks, DWG References, Raster Images, Fields
- Tool Pallets
- Design Center
- Inquiry
Standardization
- Single Drawing & Batch Drawing
Drawing Layouts
- Model & Layout Spaces
- Viewports
- Layout Wizard
- Layout Toolbar
- Layout Commands
- Page Setup Manager
- Plotting
Introduction to Blocks
- Creating
- Inserting
- Attributes - non-graphical information
- Creating a title block with attributes
- Parametric constraints
- Elevation drawings
- AutoCAD 3D
Introduction to 3D
- Working in 3 Dimensions
- Viewing 3-D objects
- Basic wireframe models
- Line thickness
- Regions and 3-D faces
- Extruding & lofting
- Revolved objects
- Adding materials
- Primitive solids
- Boolean operations
- Changing from the WCS to the UCS
- Mapping materials
- Creating new materials
- Model a building
- Introduction to rendering and lighting
- Practical Approach
Project
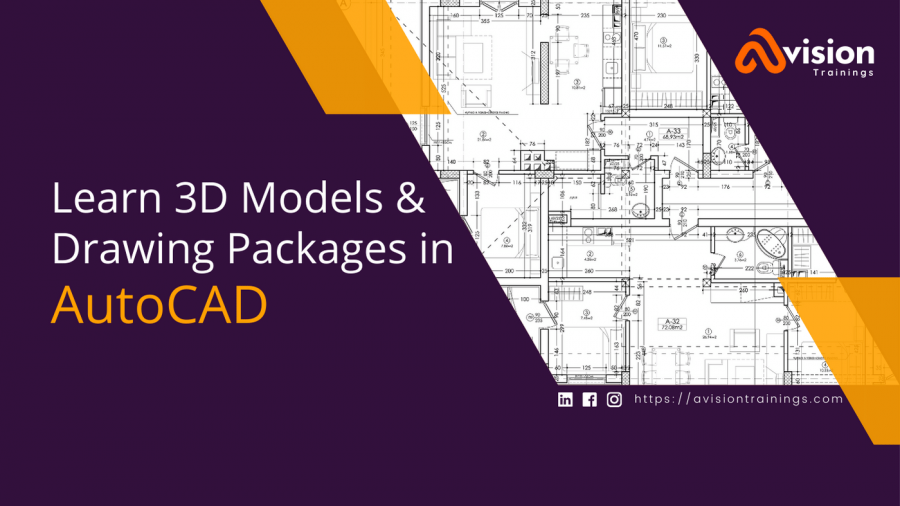
Rs: 25,000
- Level:Beginner to Professional
- Class Timings:6:00-7:30pm
- Duration:6 Weeks
- Days:Sat-Sun
- Course Certificate
- Lifetime Support
- Free Trial Session





